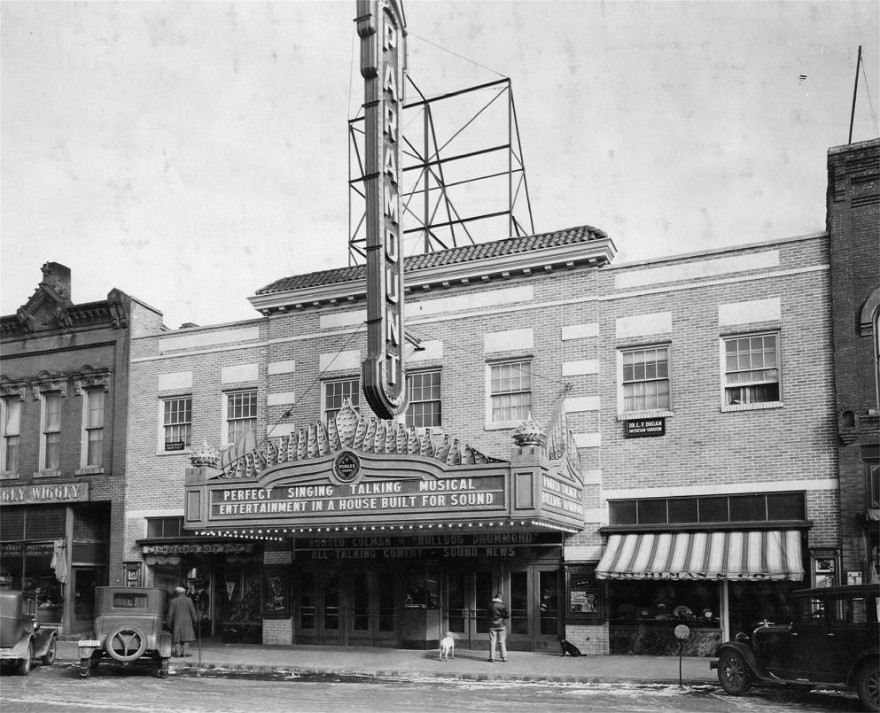The Paradise Theater was built upon the foundation of the Grand Opera House in 1929, after the original opera house was destroyed by fire. Designed by the architectural firm Liebenberg and Kaplan, the Paradise was originally conceptualized as the Granada with a Moorish or Spanish theme.
The Paradise is an example of an “atmospheric” theatre, a Hollywood-inspired genre of architecture. Unlike conventional theatres, atmospherics are rich in fantasy decor, designed to divert the audience away from everyday cares and set the stage for the show to come on stage and screen. The architectural design and decorative scheme in an atmospheric theatre were planned to evoke the illusion that patrons were seated outdoors. This effect was achieved by projecting images of stars and moving clouds onto a painted, seamless ceiling, using a brenograph, which is a special type of projection equipment designed expressly for this purpose. The employment of projected images is the key element in an “atmospheric” theatre. The auditorium appeared to have no roof, and patrons seemed to be sitting outside under a starry summer sky. The notion of a projector with clouds and stars was a very clever and innovative idea in the 1930’s, as most other theatres would utilize a pianist or a pit band to entertain the patrons before a film screening or production.

